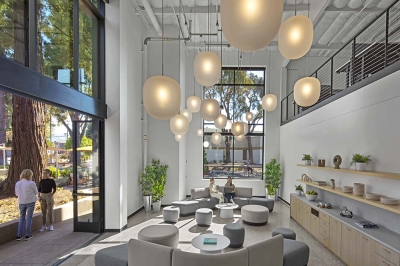
The architects transformed two warehouses into one modern, connected R&D environment that elevates the brand of autonomous vehicle maker Nuro and distinguishes it among its peers. Inspired by Nuro’s vehicles, the workplace layout utilizes classic urban design principles. The striped ring “road” connects all spaces and separates the inner loop—the dense “urban center” with support spaces, meeting rooms, labs, and the building core—from the outer loop, which is open and expansive, with airy workstations areas and roadside kitchens for casual socializing, recharging, and connecting.
Sharing Nuro’s conviction that a sustainable project is the one already built, the architect creatively reused the existing buildings and minimized the use of new finishes, resulting in the project’s low embodied-carbon impact. Minimally processed materials such as wood, concrete, and woven fibers are incorporated in a natural color palette. Research spaces sit next to collaboration rooms, where acoustic panels soften sound; the cafeteria features multiple seating options; and miniature vehicles, graphic installations, and video monitors immerse teams and visitors in the brand story.