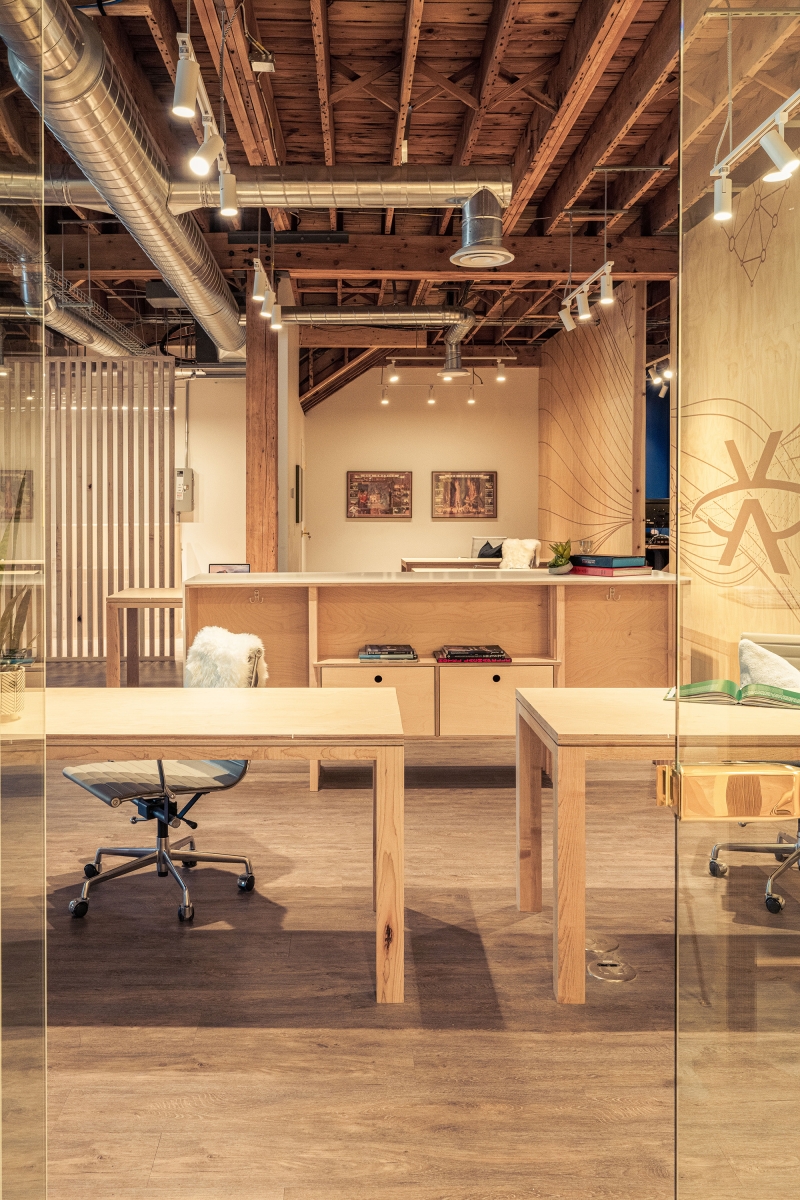
XMission is a derivative of the Tale of Cities concept–or, the disparate characteristics that exemplify the ethos of a place. To allow the four distinct zones to be a unique reflection of the user groups, the design team investigated the conscious and unconscious behavior to help define the optimal function. The sales (light) team demanded extrapersonal spaces full of light, flow, and collaboration; the tech (dark) team required introverted spaces with reduced daylight, pop-culture motifs, and gamer rooms; the admin (diffused) team requested diffused light and semi-private workstations; and, the exec (refined) team used custom fabrication as the vehicle to superimpose personalities on private offices. The in-house fabrication team crafted: plywood walls, maple slat partitions, mural paintings, polycarbonate walls over painted studs, booths, tables, desks, workstations, offices, and more. The tenant improvement adapts, preserves, and restores a historically protected building by sandblasting decades of interventions to restore the old-world charm of brick walls, wood joists, and steel beams. The existing building was transformed into a classical base with contemporary interventions.
