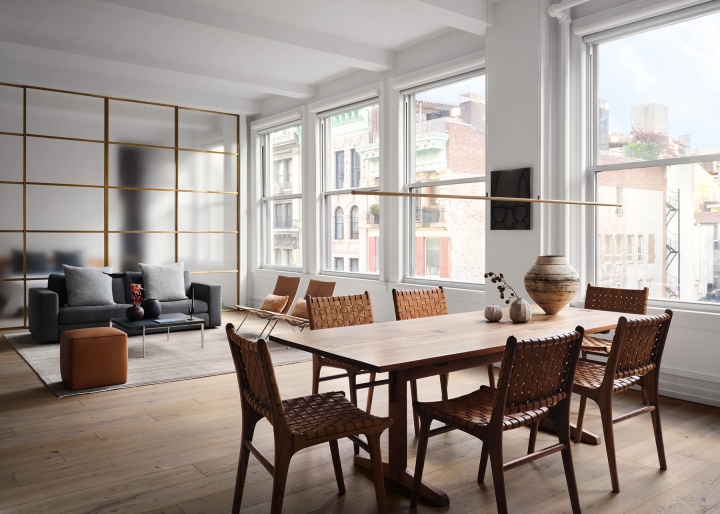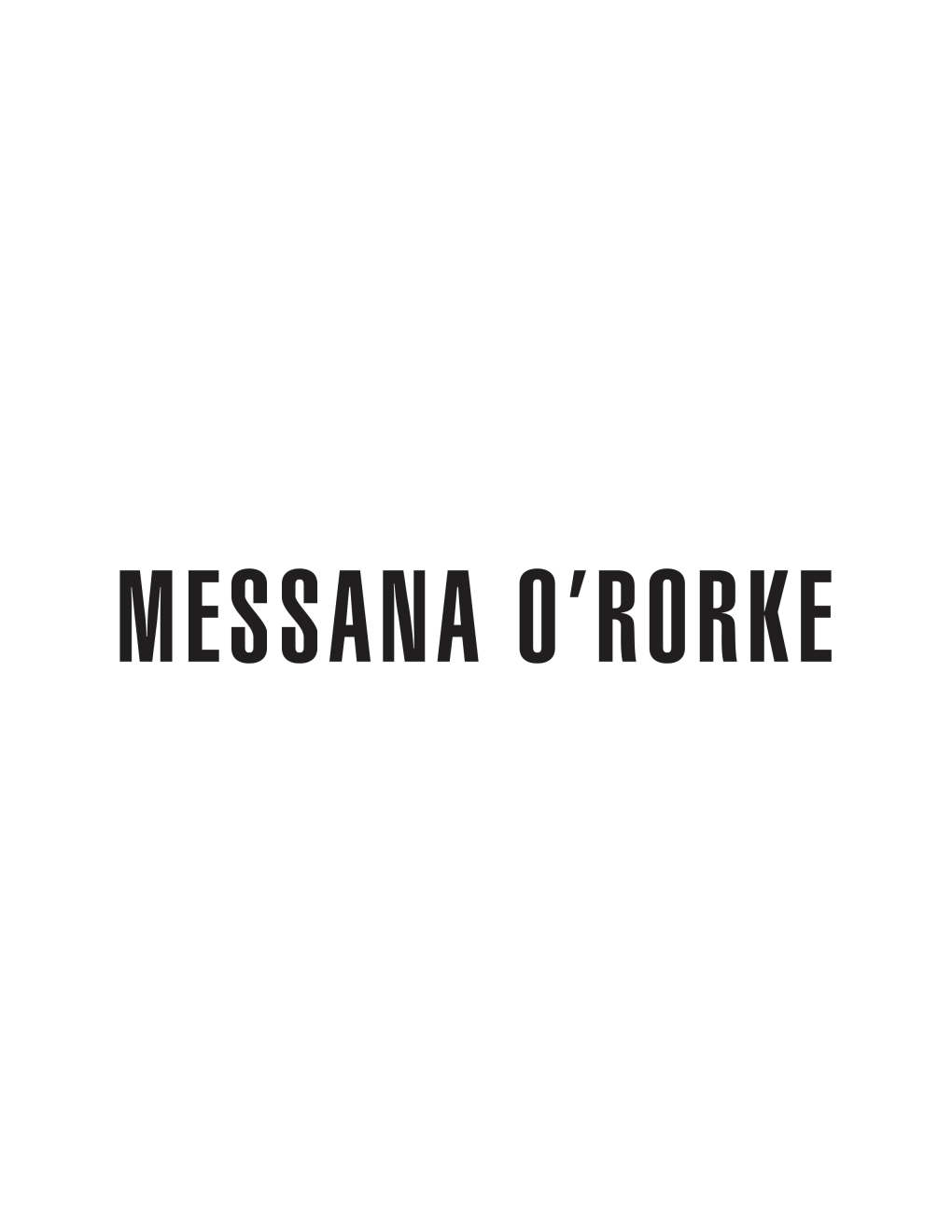
Making the most of a compact New York City apartment is not unlike like solving a jigsaw puzzle—precise configuration and adjacencies are imperative for all the pieces to fit together perfectly. Almost immediately after we finished renovating a small one-bedroom in an erstwhile factory building in the Flatiron district, our clients acquired the studio next door and we designed a new, conjoined apartment. A few years later, a third renovation again transforms the apartment with lighter flooring and a new kitchen that is open to the great room.
The new primary bath is clad almost entirely in Italian travertine, including a custom vanity crowned with a floating mirror that conceals integrated medicine cabinets. A wall of closets made of fumed, wire-brushed European oak complements the rich brown tones of the stonework.
Throughout the apartment, the variations in materials and the subtle architectural divisions work together to nurture a sense of unfolding spaces ripe for discovery—an antidote to the typical loft experience of one big reveal.
