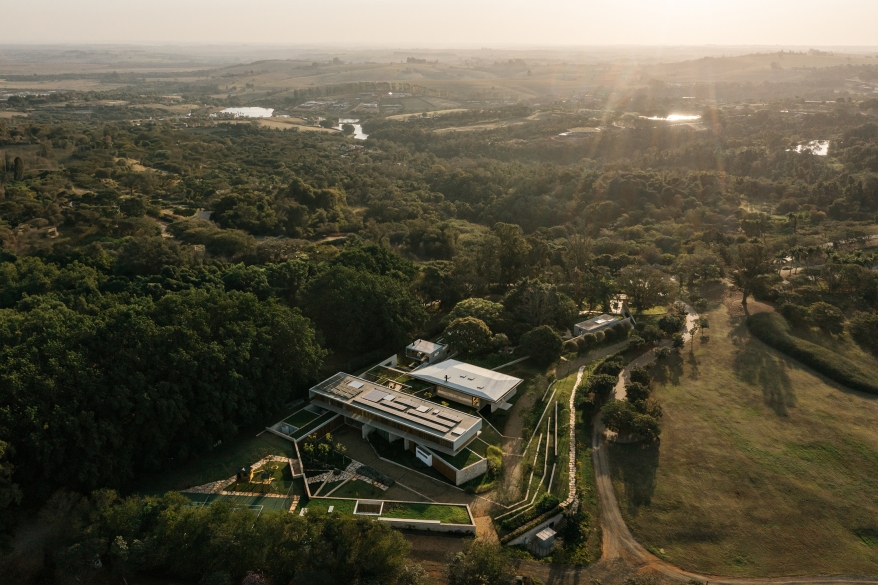
Adult and sculptural trees fill the central portion of this 14,000 m² plot in the countryside of São Paulo, Brazil. The slope takes on important proportions across the entire site. The trees and the unevenness form the basis of the occupation strategy. With an extensive program, the house spreads over the space, embracing the vegetation and creating diverse paths and landscapes. Straight lines run through the terrain, defining a central park. The slope adds volume to these lines, transforming them into stone gables that reveal the topography and support pavilions. As these gables enter the main body of the house, they provide continuity to the landscape design and help organize the spaces, along with exposed concrete planes. Wood, introduced as a major covering material, joins the stone and concrete, reinforcing gaps for passage or views. Besides the small pavilions on the ground, a large pavilion perches above the main block, defining the upper floor with rooms, creating an expressive overhang in the courtyard. The continuity between internal and external spaces emphasizes patios of various sizes, where large sculptures showcase the client’s appreciation for Brazilian art.
