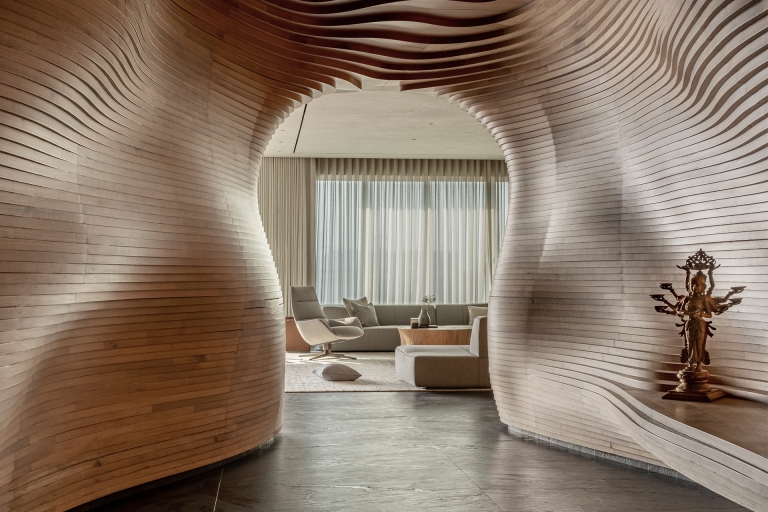
The Cave House project is a five-bedroom apartment on the 14th floor of a premium residential tower in Surat. The owner's brief was to create a meditative space, which we achieved through a clutter-free, minimal design that fosters a calm and soothing atmosphere. Drawing inspiration from caves, we designed the entry foyer to immediately impart a meditative vibe upon entry.
The entry foyer leads to an open-plan living area with the living room, dining area, kitchen, and terrace. Two bedrooms are on each side of the living area, with a multipurpose room near the entry foyer converted into a TV room cum yoga space.
To enhance the meditative feel, we used a limited palette of black stone from Rajasthan, white oak wood, and grey lime plaster, with natural limestone in the bathrooms. Door jambs were camouflaged with walls to reduce visual clutter, and standard AC grills were replaced with custom grooves. Furniture featured extensive wood textures, complemented by stone sculptures. The cave-like entry foyer, the project's centerpiece, required special details, software, and skilled carpenters for precise execution.
