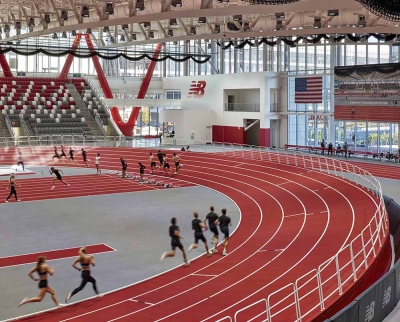
The new multi-purpose, 455,000-sf, five-story Track and Training Center at New Balance is setting the standard for indoor track-and-field venues. The centerpiece of the building is its hydraulic track, which is among the fastest in the world. It supports multiple simultaneous events and can transform during the offseason into venues for other sports. The building holds a collection of specialty spaces where the latest performance strategies and technologies can be tested. The year-round flexibility of the fieldhouse and the mix of sports and entertainment make the building self-sustaining.
Working with former Olympian and consultant Don Paige, the design team established benchmarks that set the design direction for optimizing all track and field facilities for the athletes. Seating for up to 5,000 spectators includes stadium and retractable seating, plus four VIP boxes, a video production room, event timing, press boxes, and a hospitality area. Brand colors are woven into all finishes, from track surfaces to wall padding to spectator seating, making it clear that this is the TRACK at new balance.